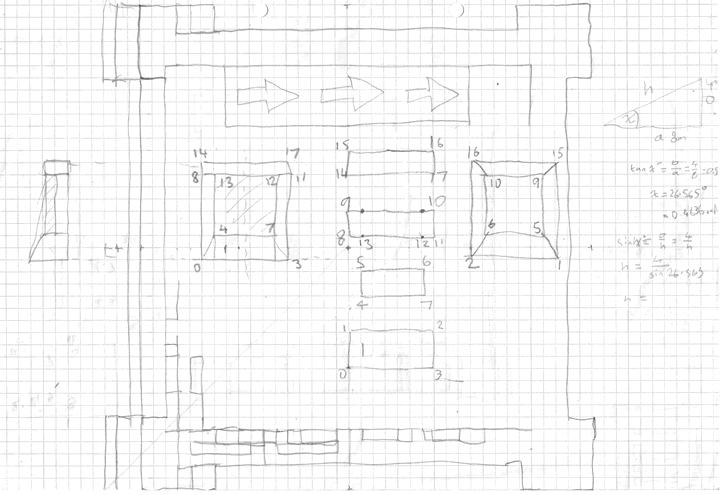Tower Building: making Pict Harbour campus in X3D
- The making of Kelpie College's 3D environment representing Pict Harbour campus in X3D
- Landscape
- Tower Building
- Old building
- Seagull's eye tour
- Course Orchard
 Initial sketches of Pict Harbour Tower Building.
Initial sketches of Pict Harbour Tower Building.
The tower building is eight storeys high, with an internal, squared-off-spiral ramp. It is constructed by repeating the ground floor, shrinking it to 95% size, rotating it 90° clockwise, and raising it above the floor below. The fourth wall had to be repeated separately, since it does not appear in the ground floor (there has to be an entrance, after all). Each floor has a gap which allows access from the ramp below.
Like the Old Building, each window section of wall is repeated throughout the building. The windows are mostly transparent, and stop the user falling out if they are walking (and collisions are turned on).
The tower is strategically placed to afford good views of the rest of the campus, particularly as the ascent is made of the spiral ramp. It is important to have landmarks that are visible from the ramp, such as the sailing boat and the Hive domes, which help orient the user.
It would be sensible to have something different at the top floor at least, to give a small bonus to those who climb to the top. At the current time, no classroom divisions have been made: the floors are effectively open plan, which does not hinder the view.
Here is the model of Pict Harbour tower courtesy of the JavaScript rendering engine from x3dom.
Next: Old Building: making Pict Harbour campus in X3D.
Last updated: 2011-03-02.